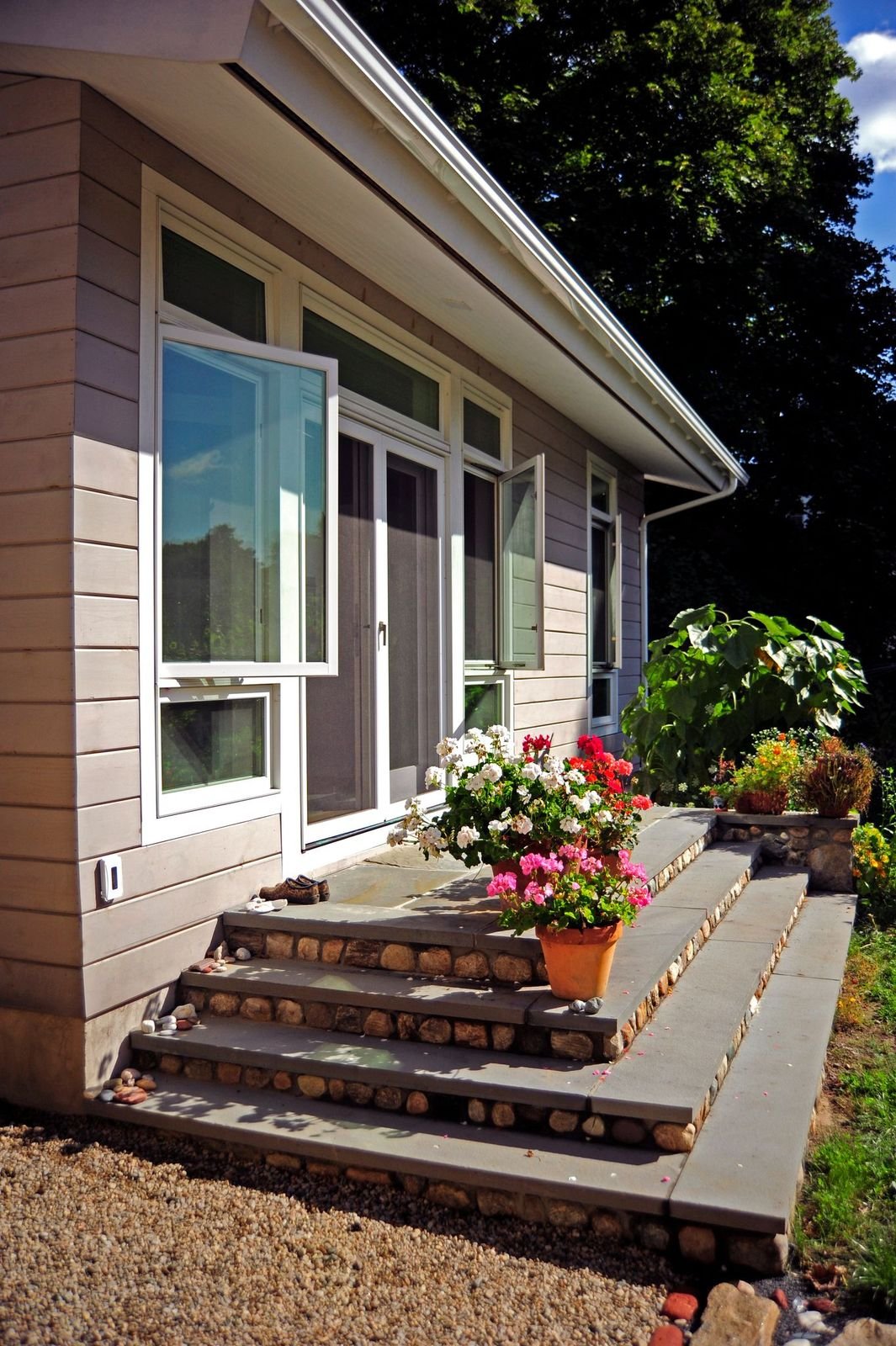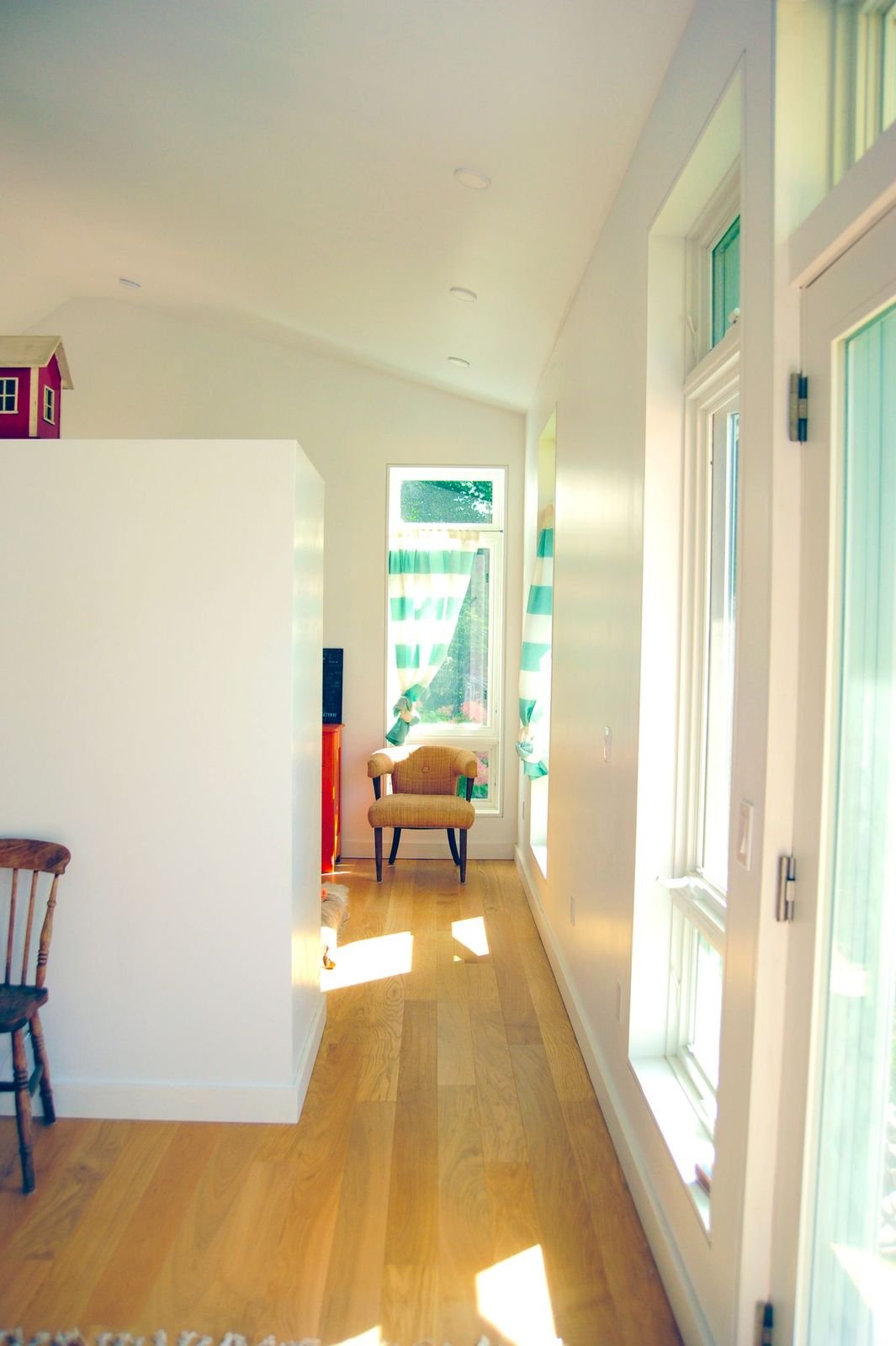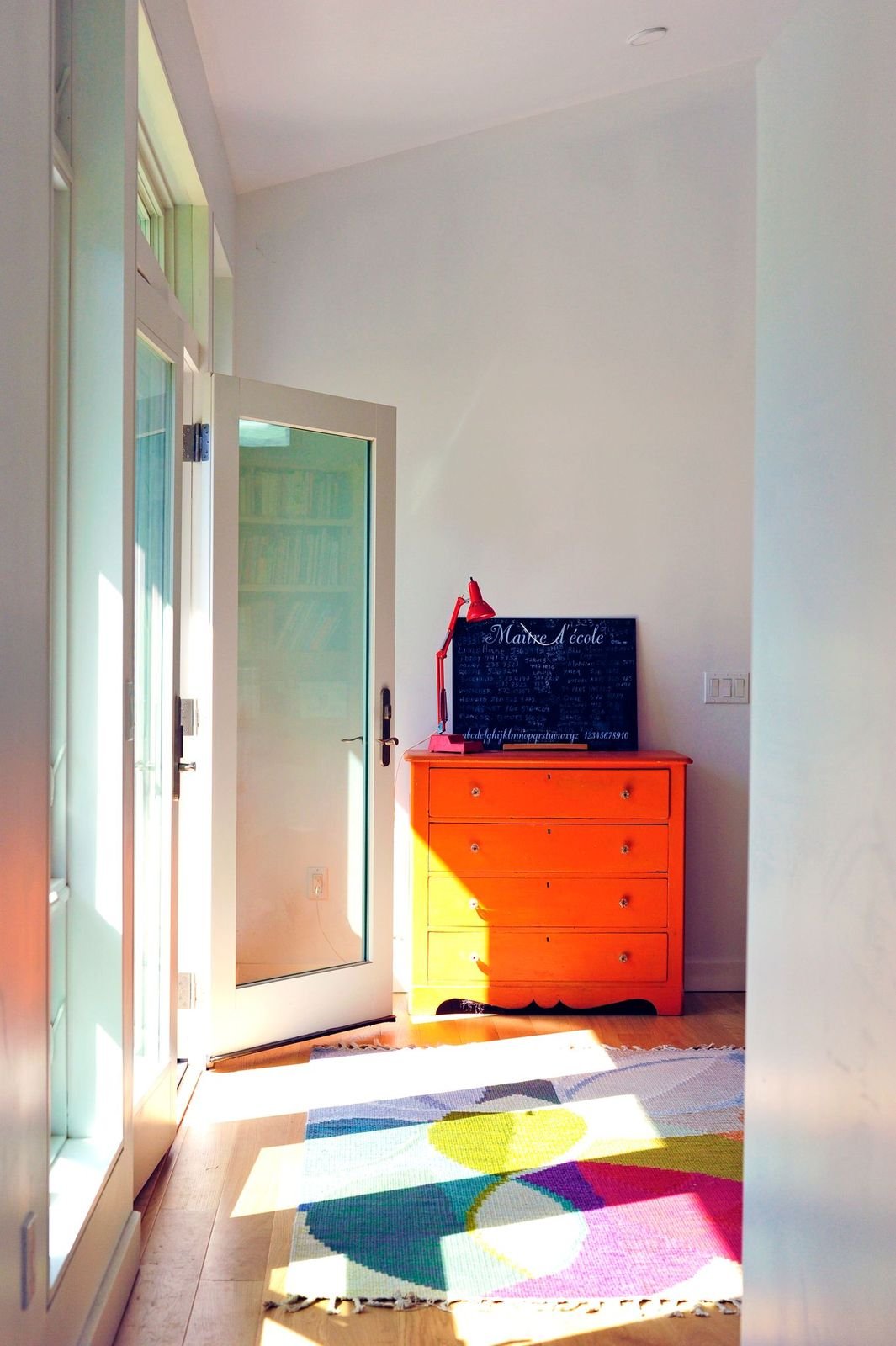KIT HOUSE
A Thoughtful Expansion
STONINGTON, CT
This house on a quiet residential street was built in 1914 as a Sears Roebuck kit house. The current owners needed more space but didn’t want to lose the charm of the original house. Rather than add mass to the existing structure, a separate but connected addition was added at the rear. The new single-story volume contains a bedroom, bathroom, study, and library. The exterior is clad in nickel-gap siding, chosen to create a clear contrast between old and new. The addition is oriented toward the garden with broad steps from the study that create a natural outdoor sitting area. Ample windows flood the interior rooms with light while colorful interiors reflect the informal, exuberant garden outside.
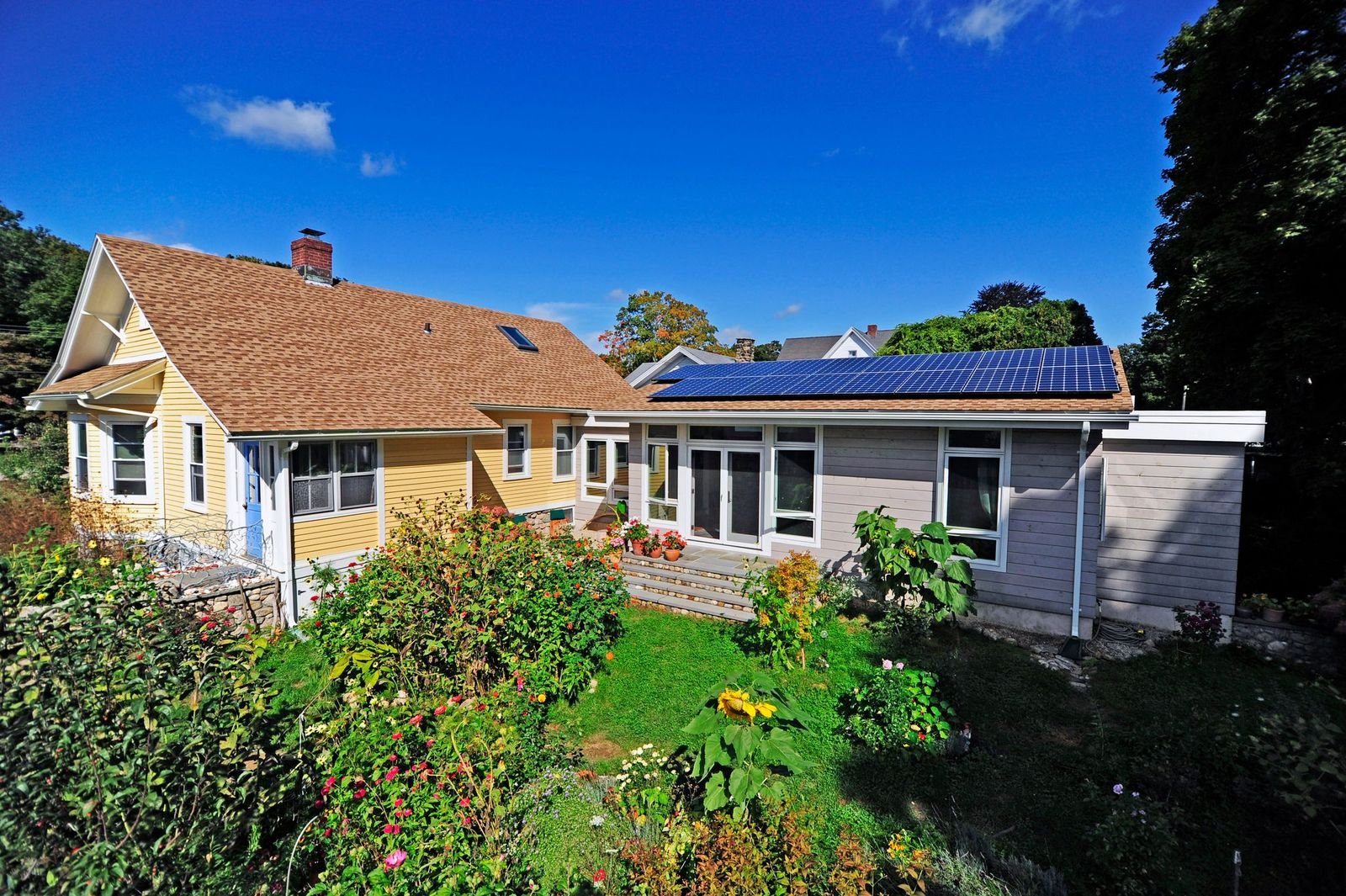
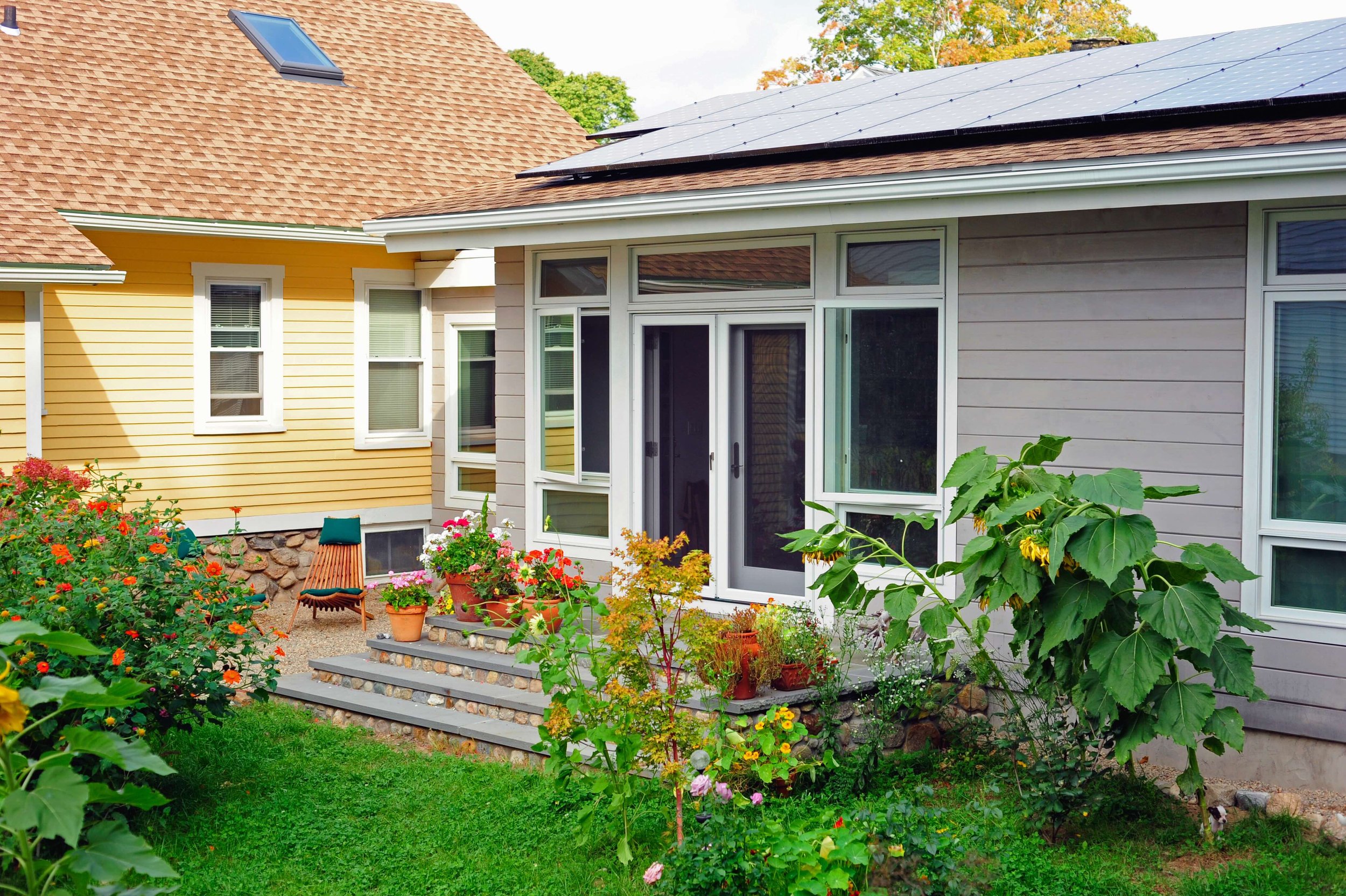
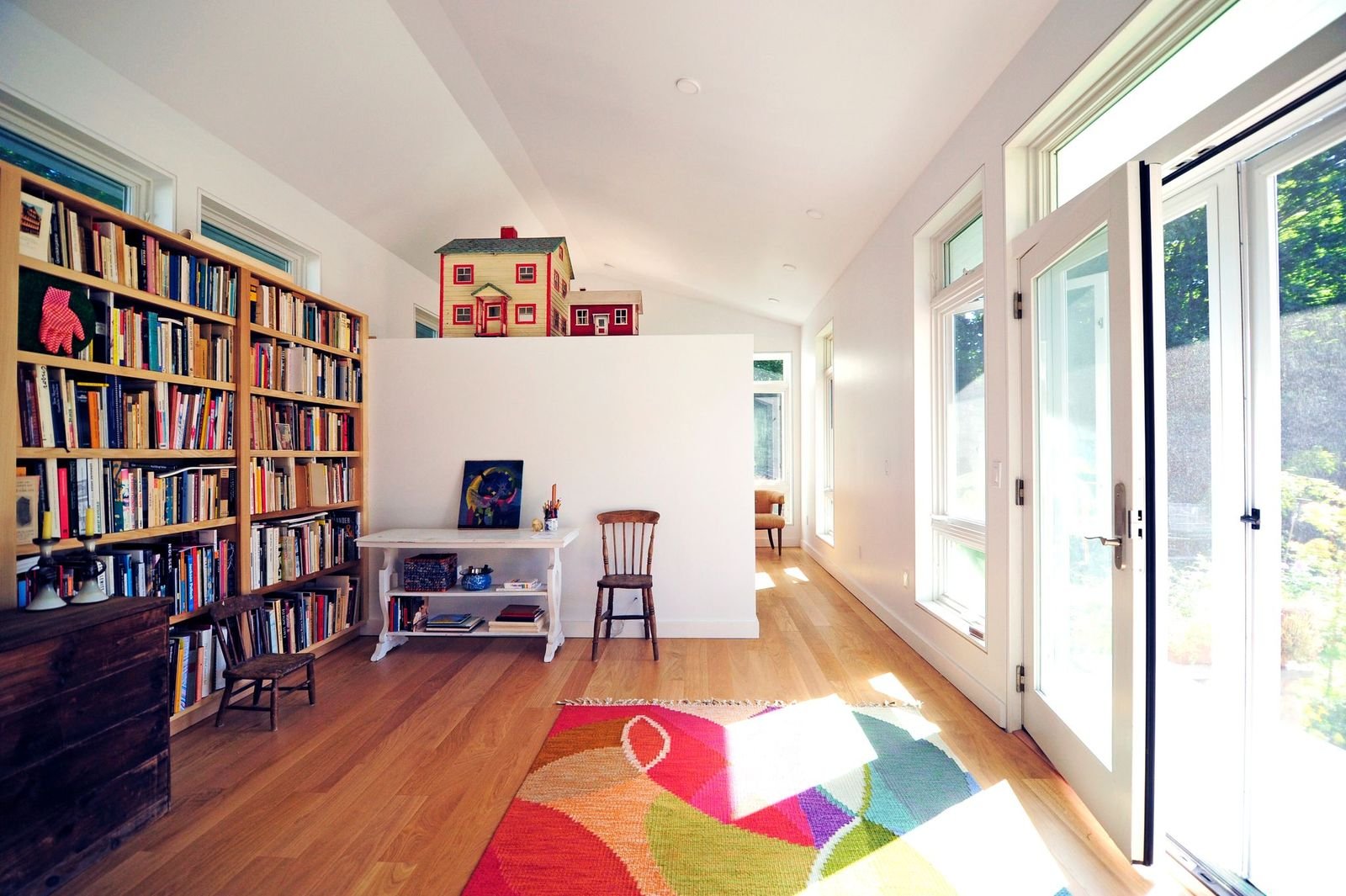
Photos by Christopher Fondulas

