NANAS
Inviting cafe in downtown westerly
WESTERLY, RI
Working with interior designer Kierstan Field, we reimagined an existing restaurant space into a bright, open eatery. We tucked a commercial kitchen, a walk-in refrigerator, prep area, dishwashing, bar, and dining area into less than 1,200 square feet. The first order of business was to strip away layers of materials to uncover the bones of the space. We revealed a brick wall full of texture and uncovered two skylights to bring in light. A bar counter services breakfast patrons with coffee in the morning and dinner guests with cocktails in the evening. A half-height wall and continuous slatted bench defines a small dining area. Light colored wood accents and white marble-topped tables were chosen to give Nana’s a sense of warmth and comfort.
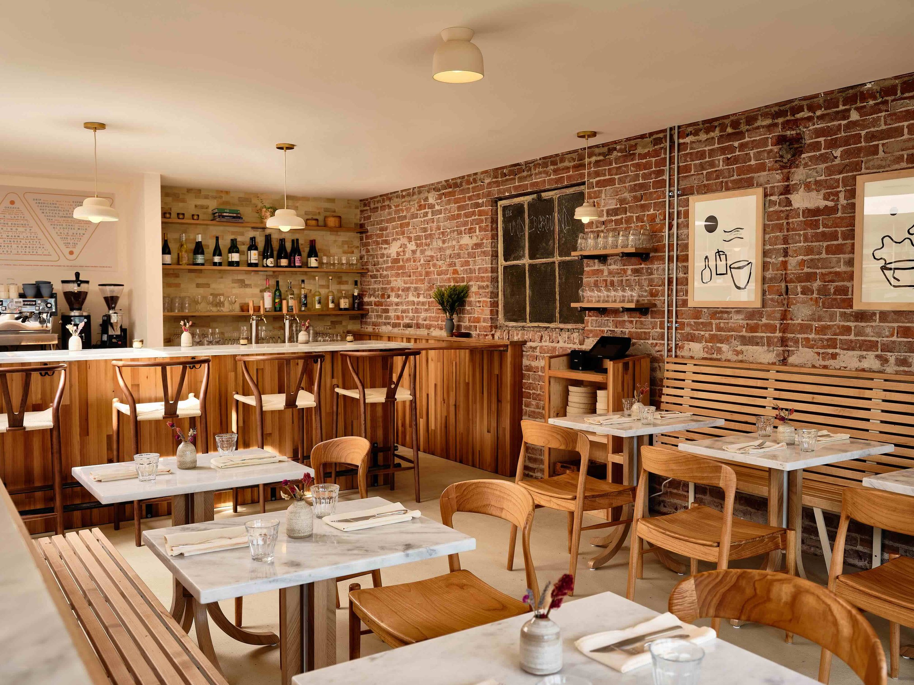
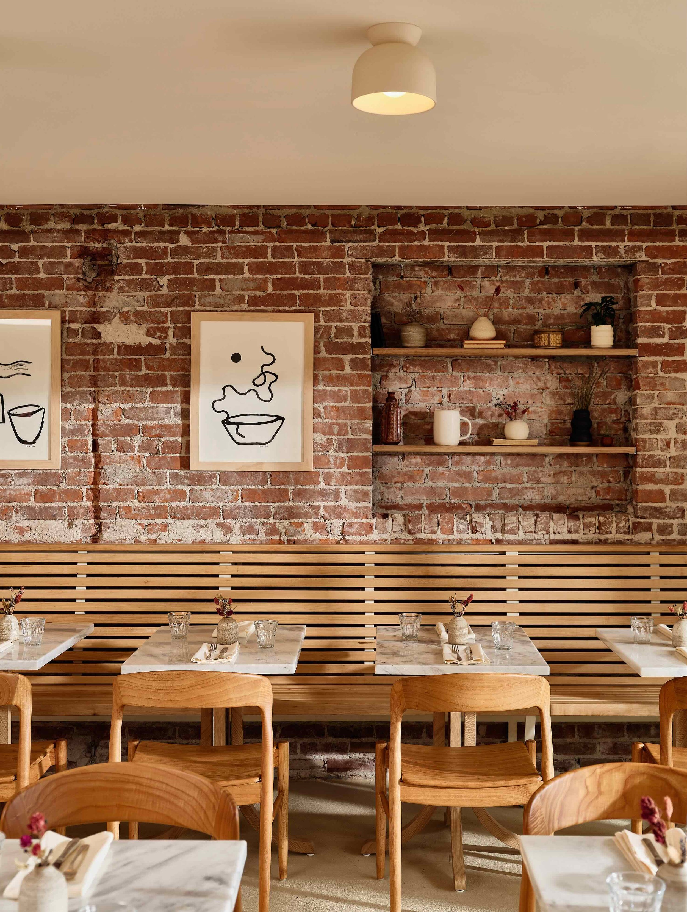
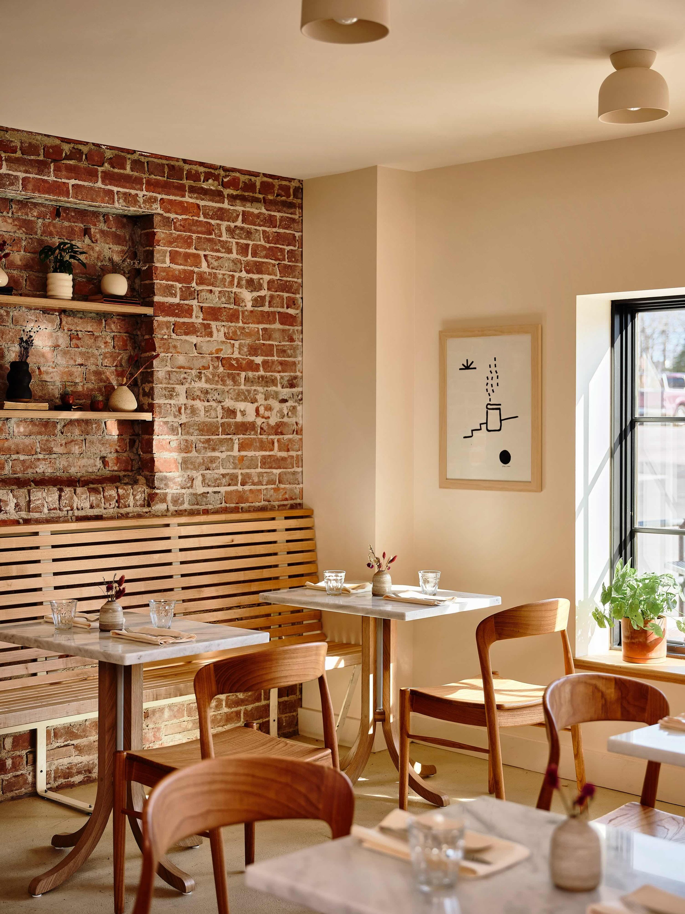
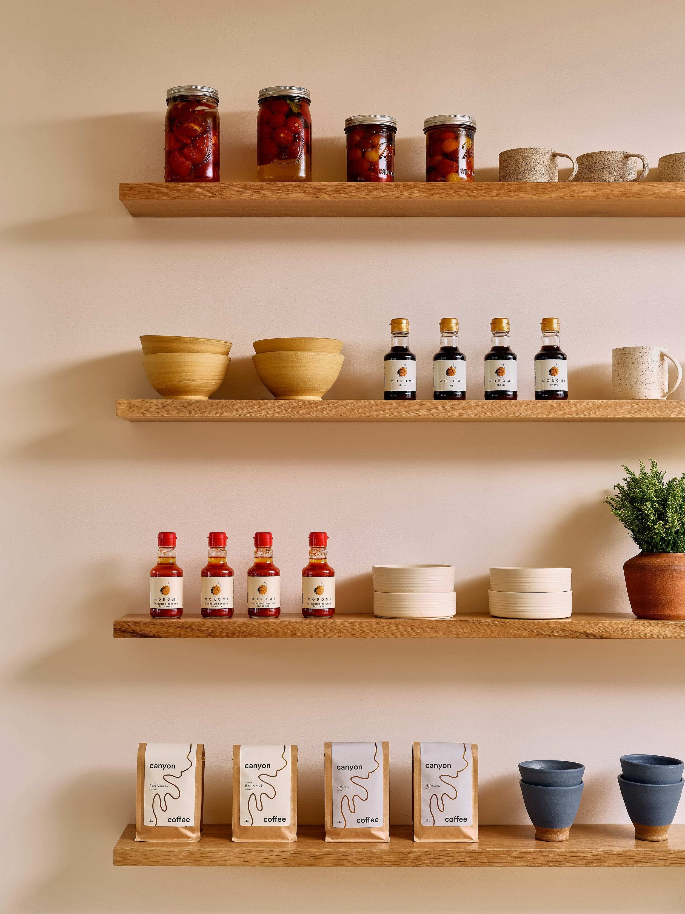
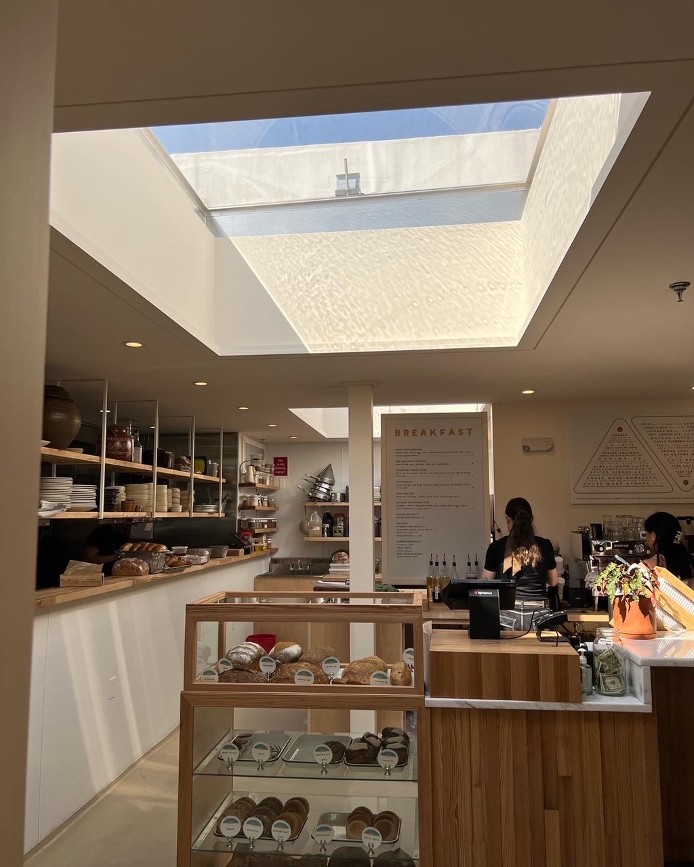
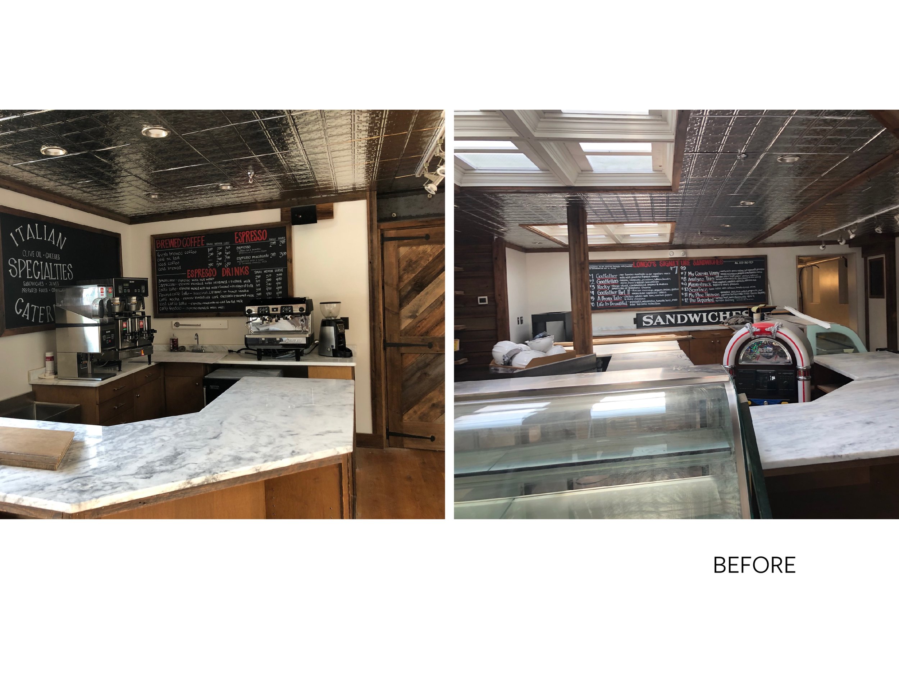
Photos by Reed McEndry
