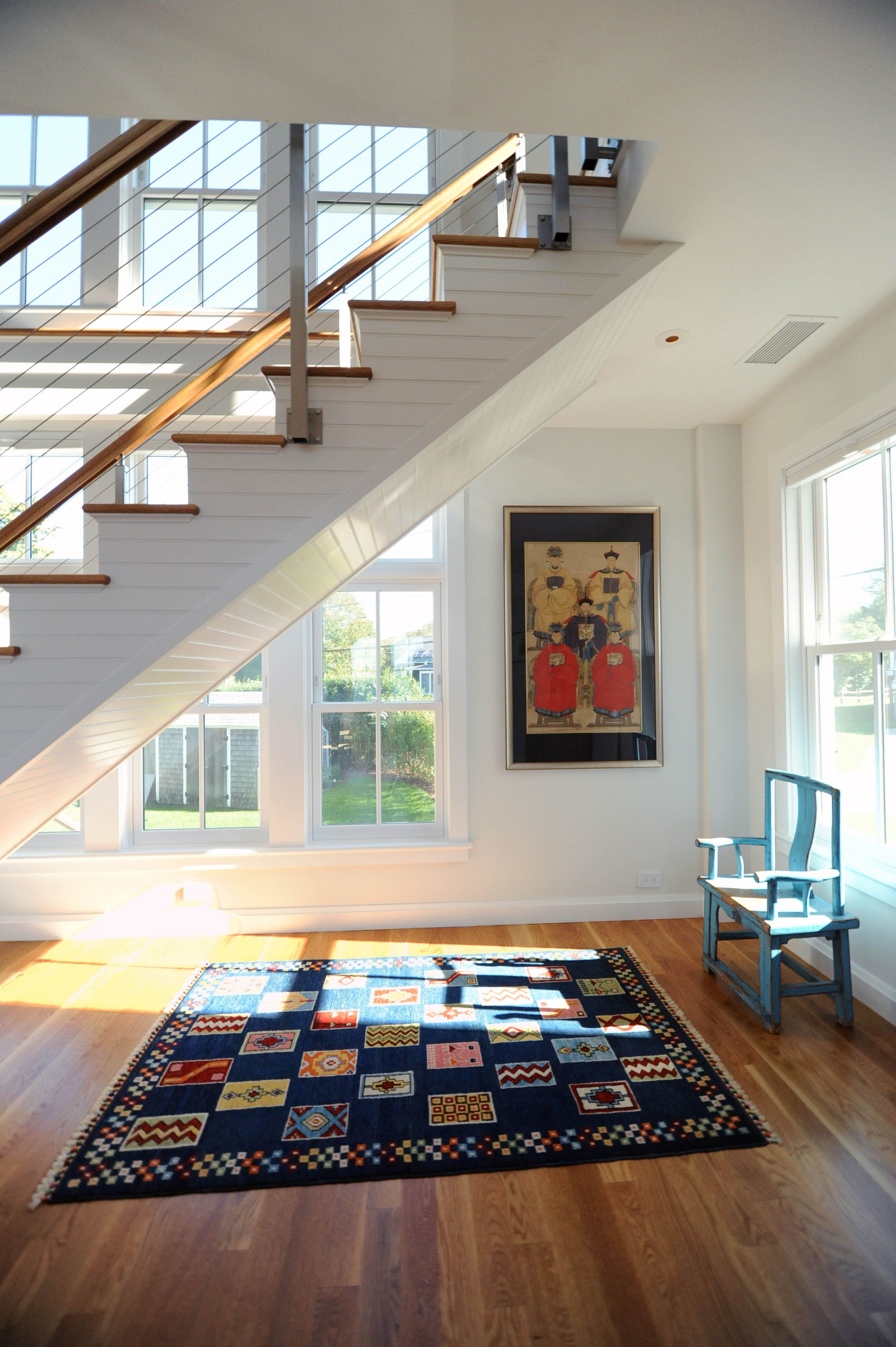DECK HOUSE
New Home in Flood Plain
CHARLESTOWN, RI
This project involved the design of a new 2500 SF custom home on a Rhode Island tidal pond. Located in the flood plain, the residence was required to be raised to meet FEMA regulations. The challenge was to mitigate between small, existing outbuildings and the new elevated house, to ground the main house while making a gracious transition to a new living level. The entry sequence begins with a Dutch Door in a hedge, introducing an outdoor room with a raised bluestone terrace. The ground level of the house is wrapped in Garapa panels that allow light and air into a garage and storage area, and in times of severe storms, allow flood waters to flow beneath the house. The main floor of the house centers on an open kitchen & dining area with an open stair flanked by double-height windows. The lofty living room features large windows that face the tidal pond, an ample window seat and stone fireplace. The first floor also includes a mud room, a den, and guest bath. A screen porch off the kitchen offers quiet shaded outdoor space while a generous deck off the living room enjoys full sun and direct access to the pond. The upper floor of the house includes a guest room suite, an office and a master suite with a private deck.
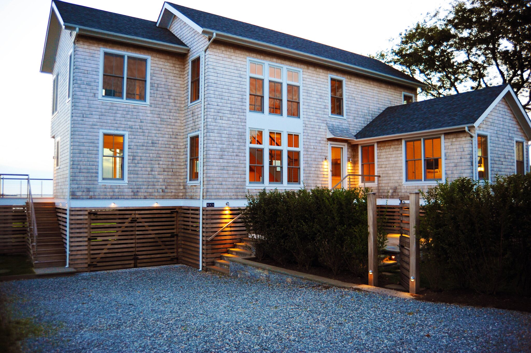
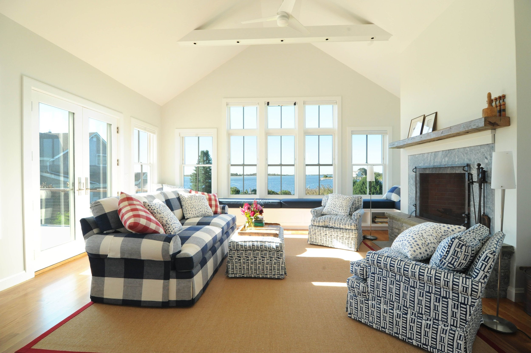
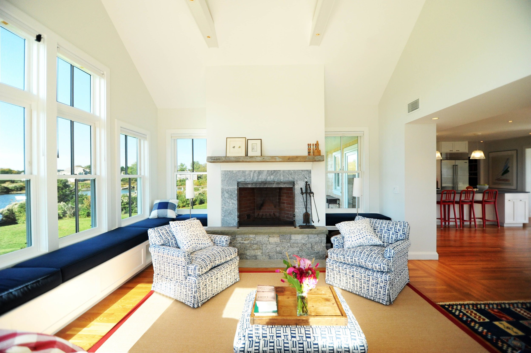
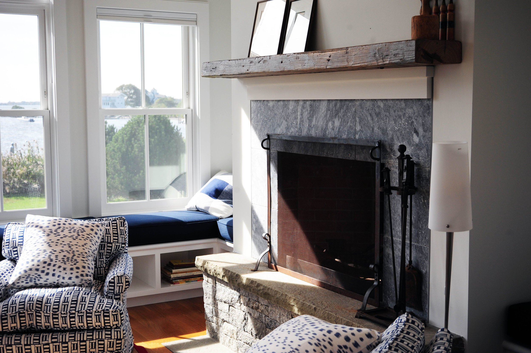
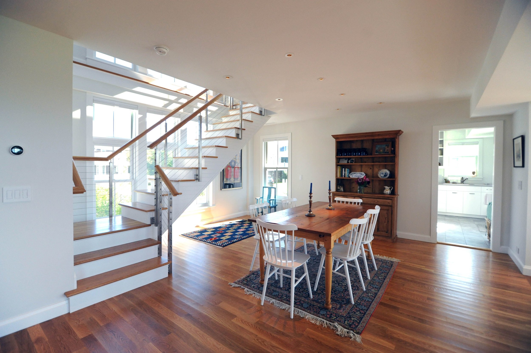
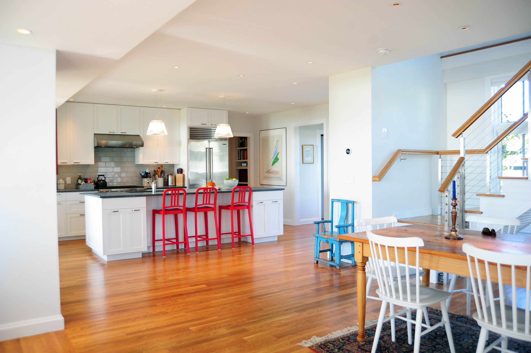
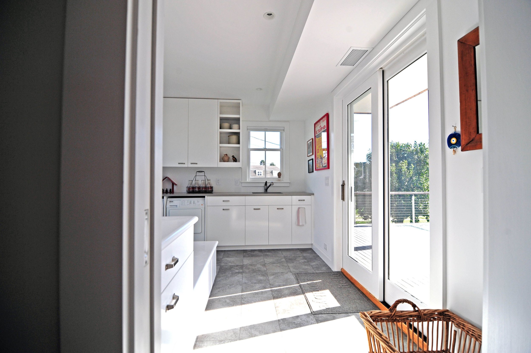
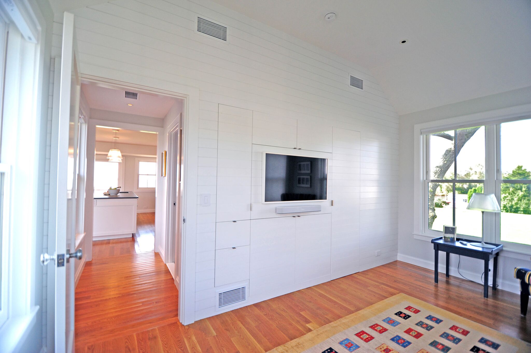
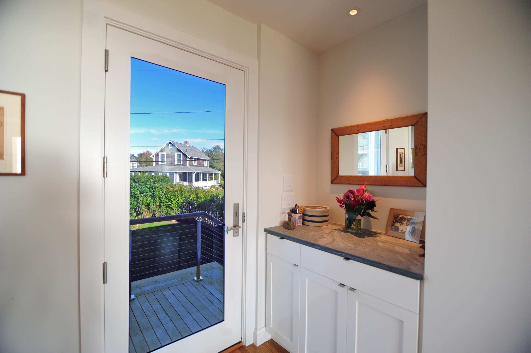
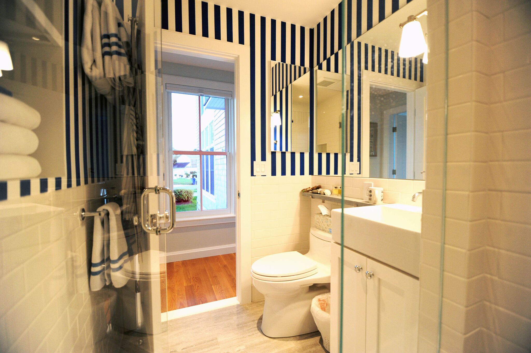
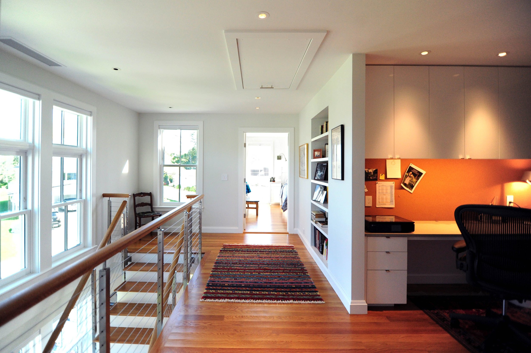
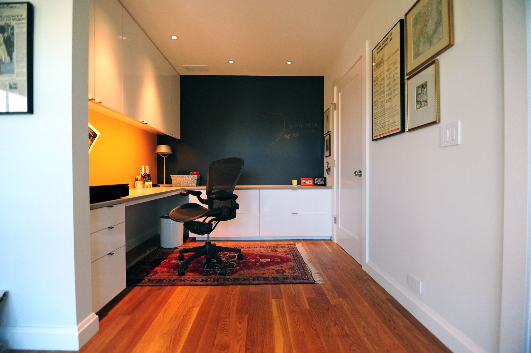
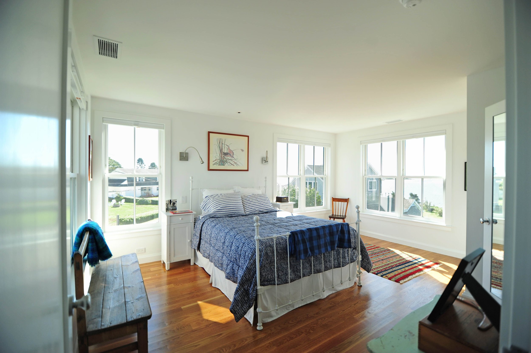
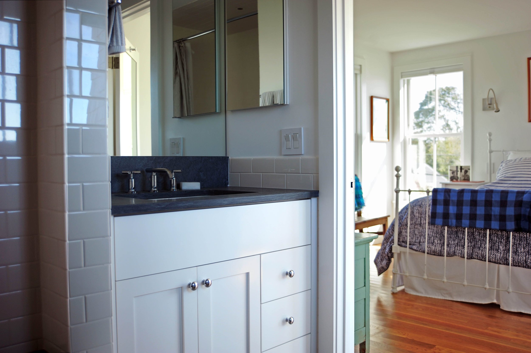
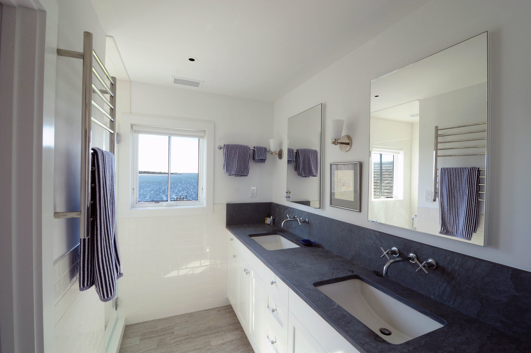
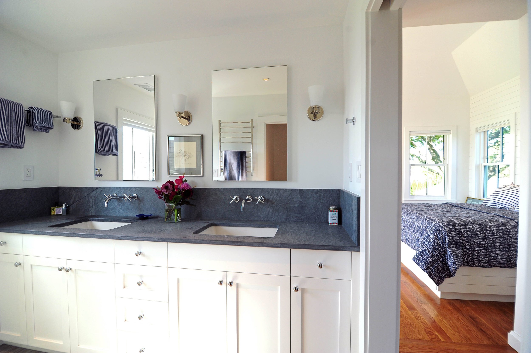
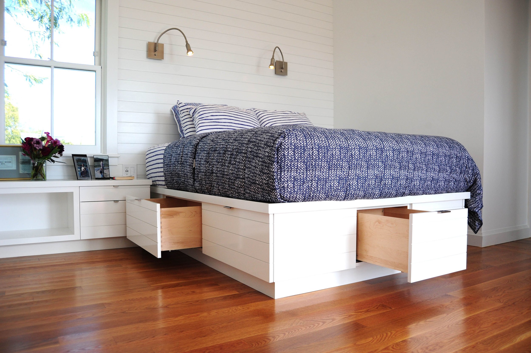
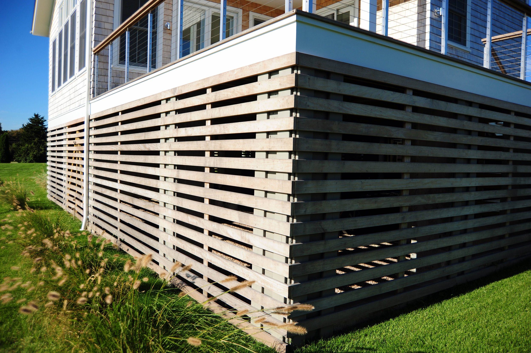
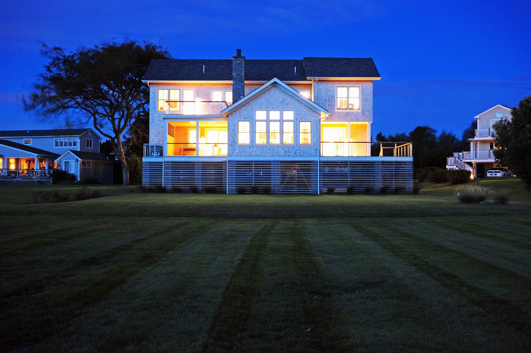

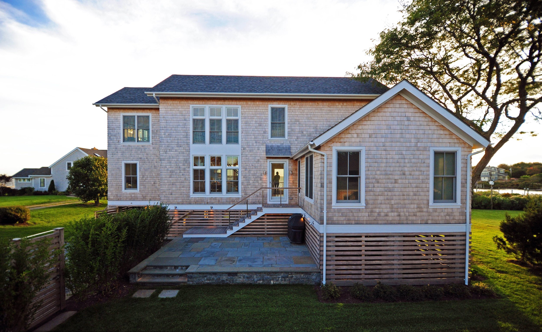
Photos by Christopher Fondulas

