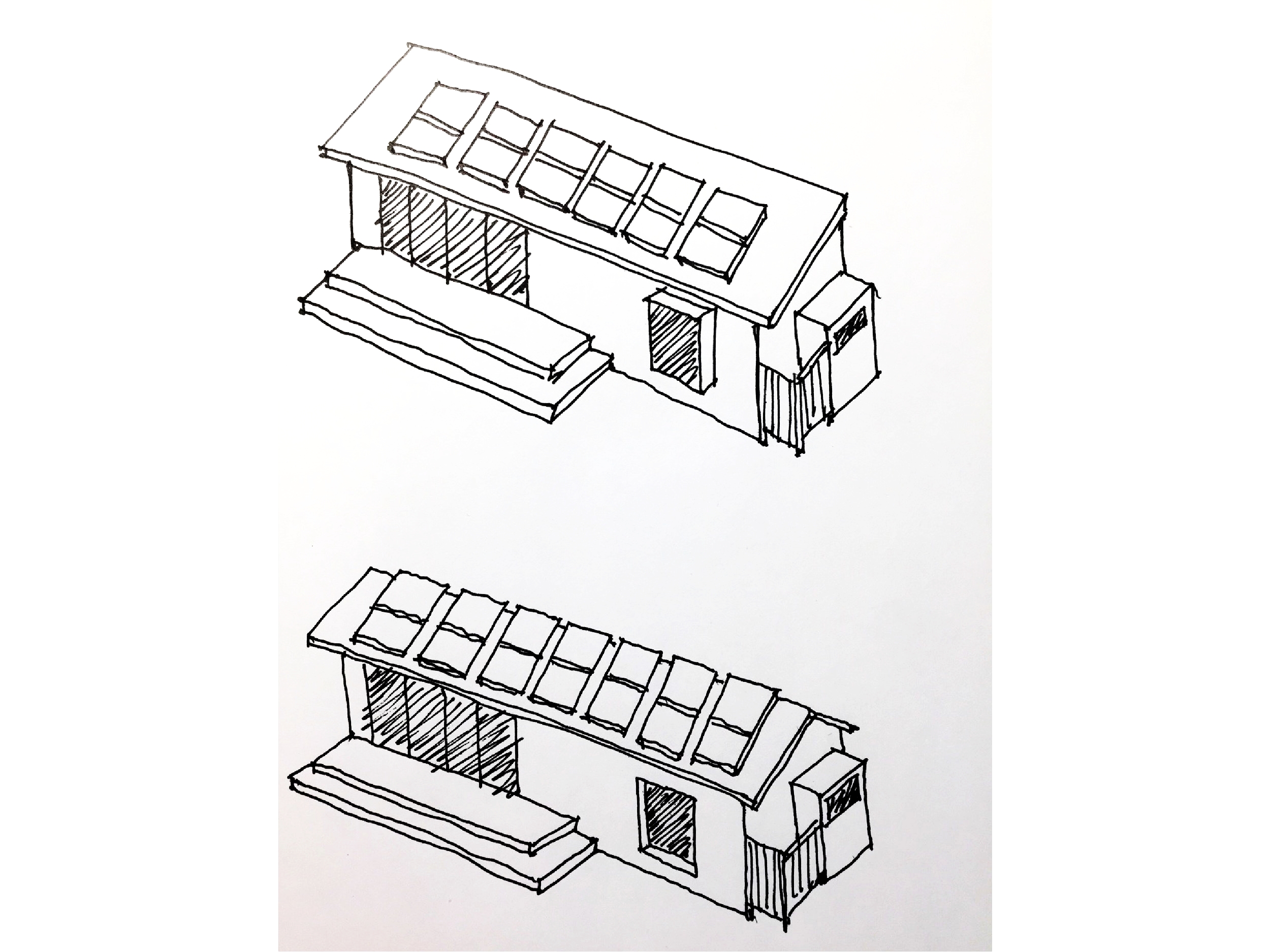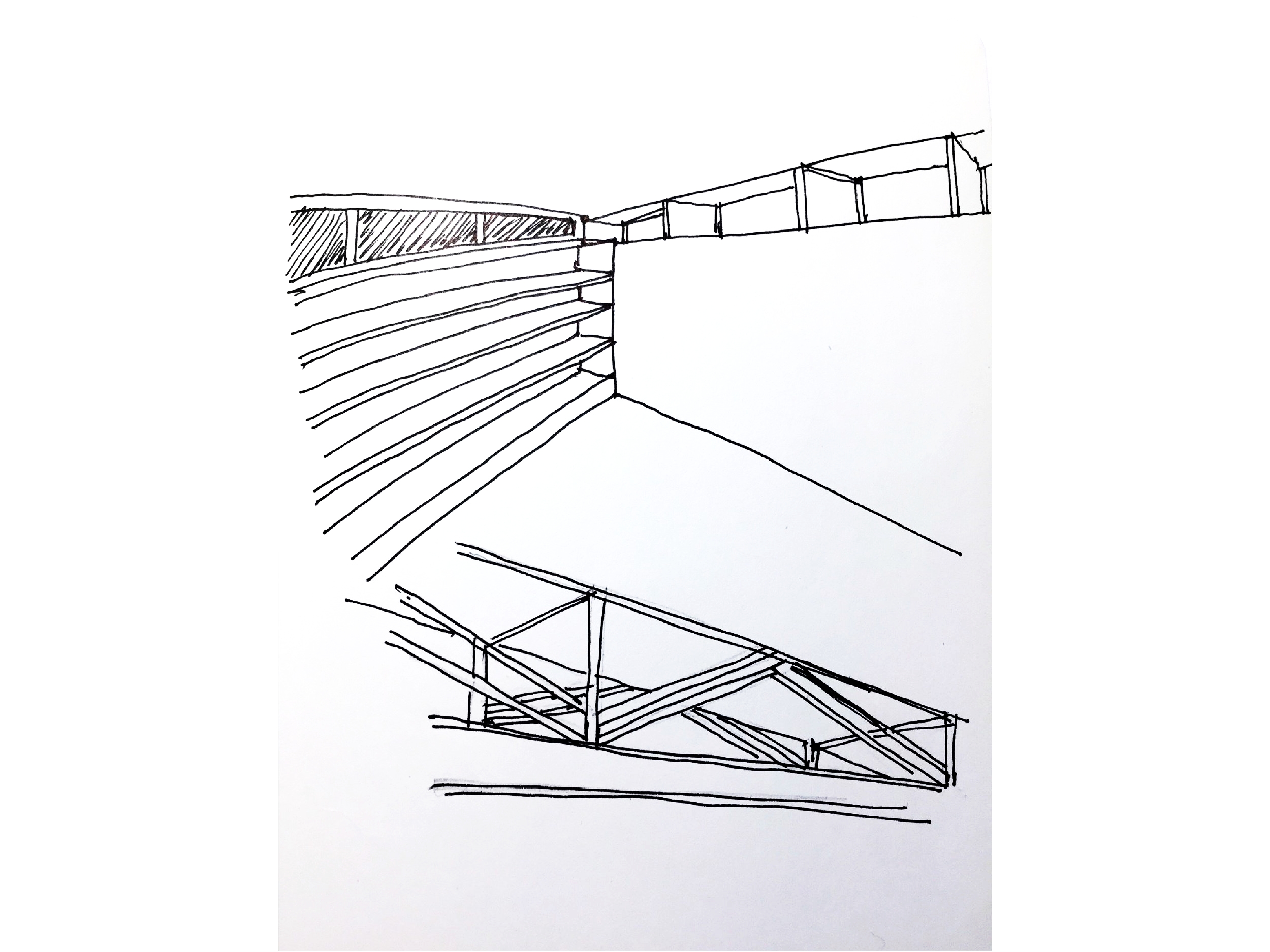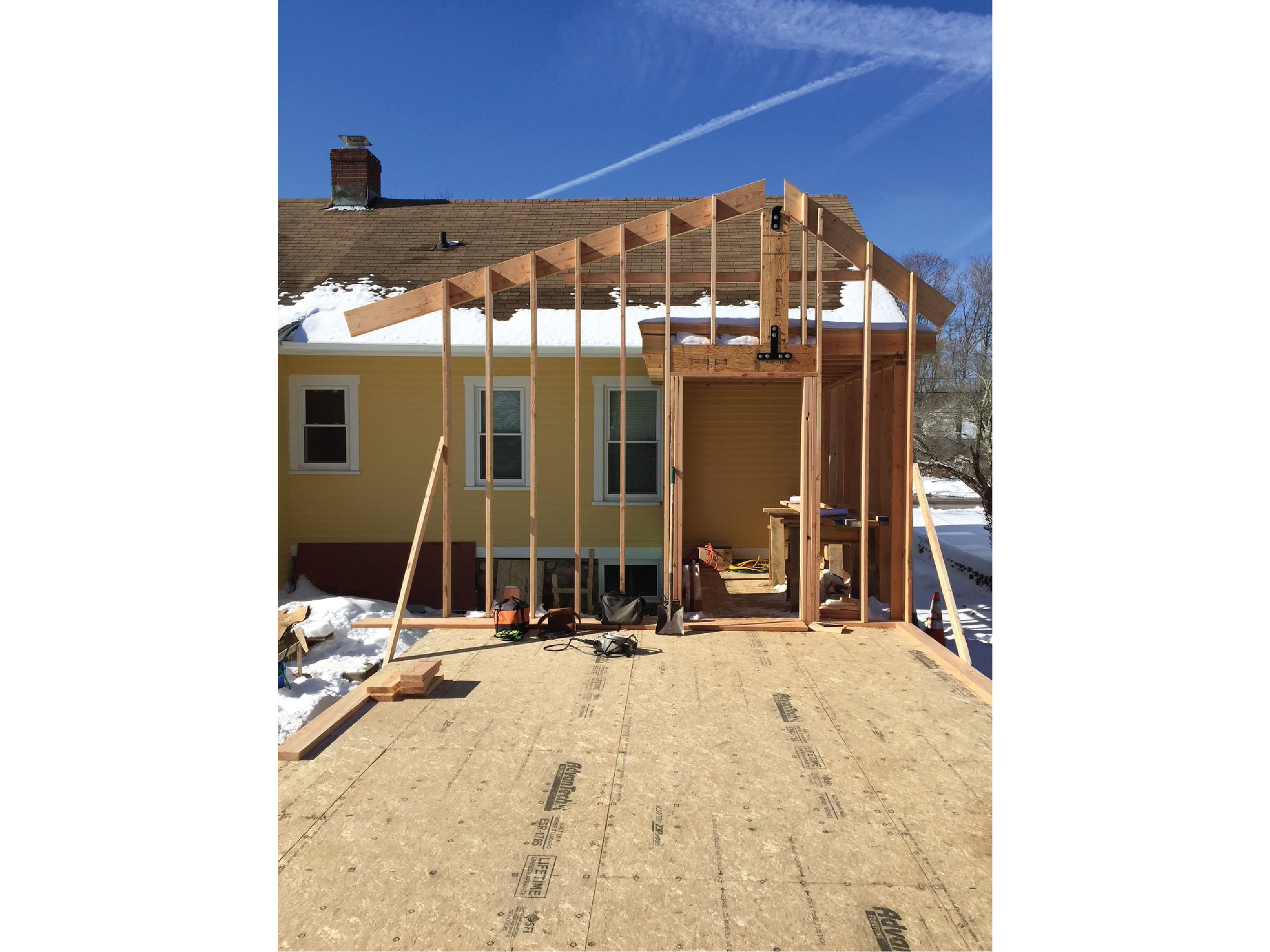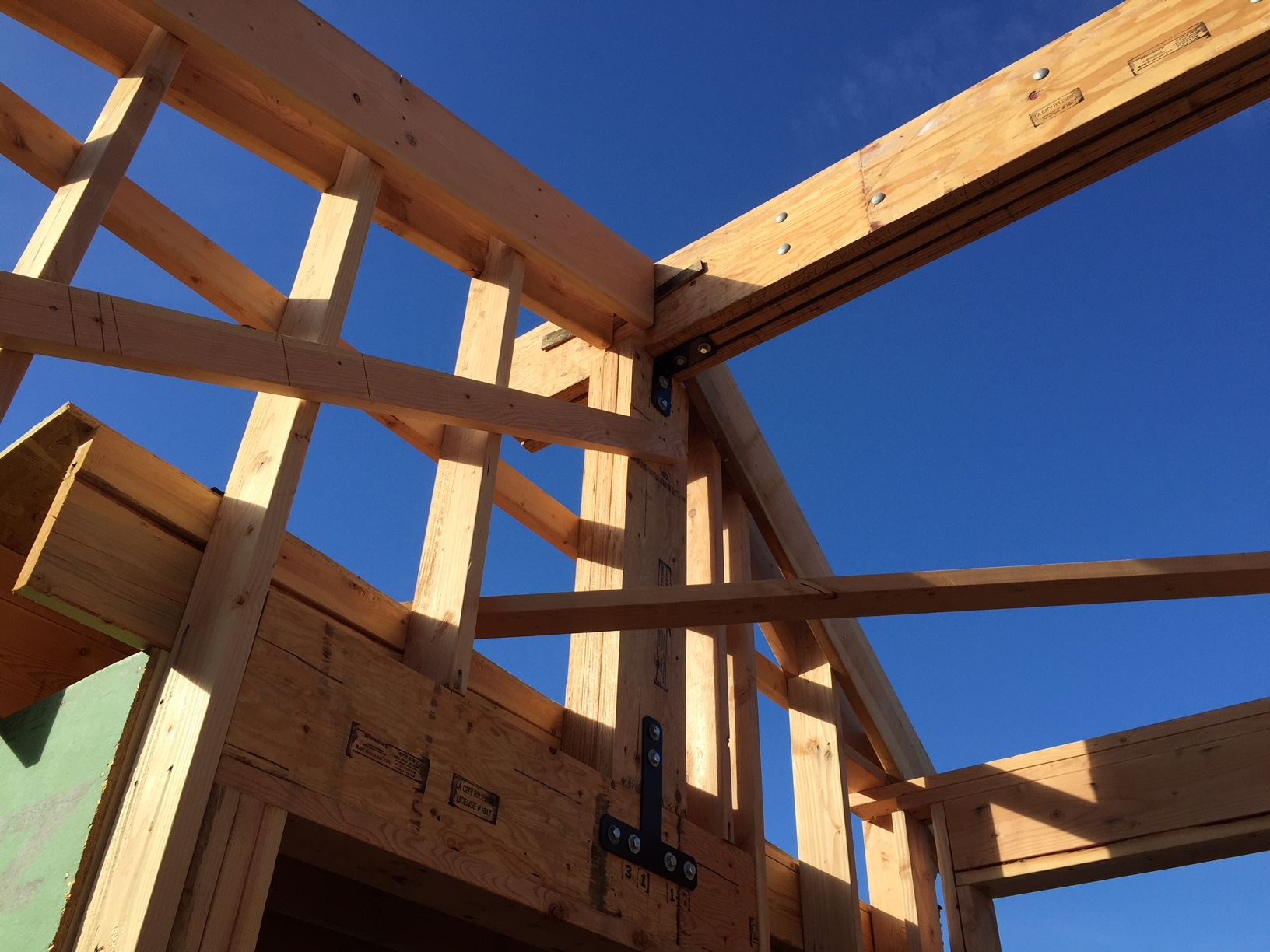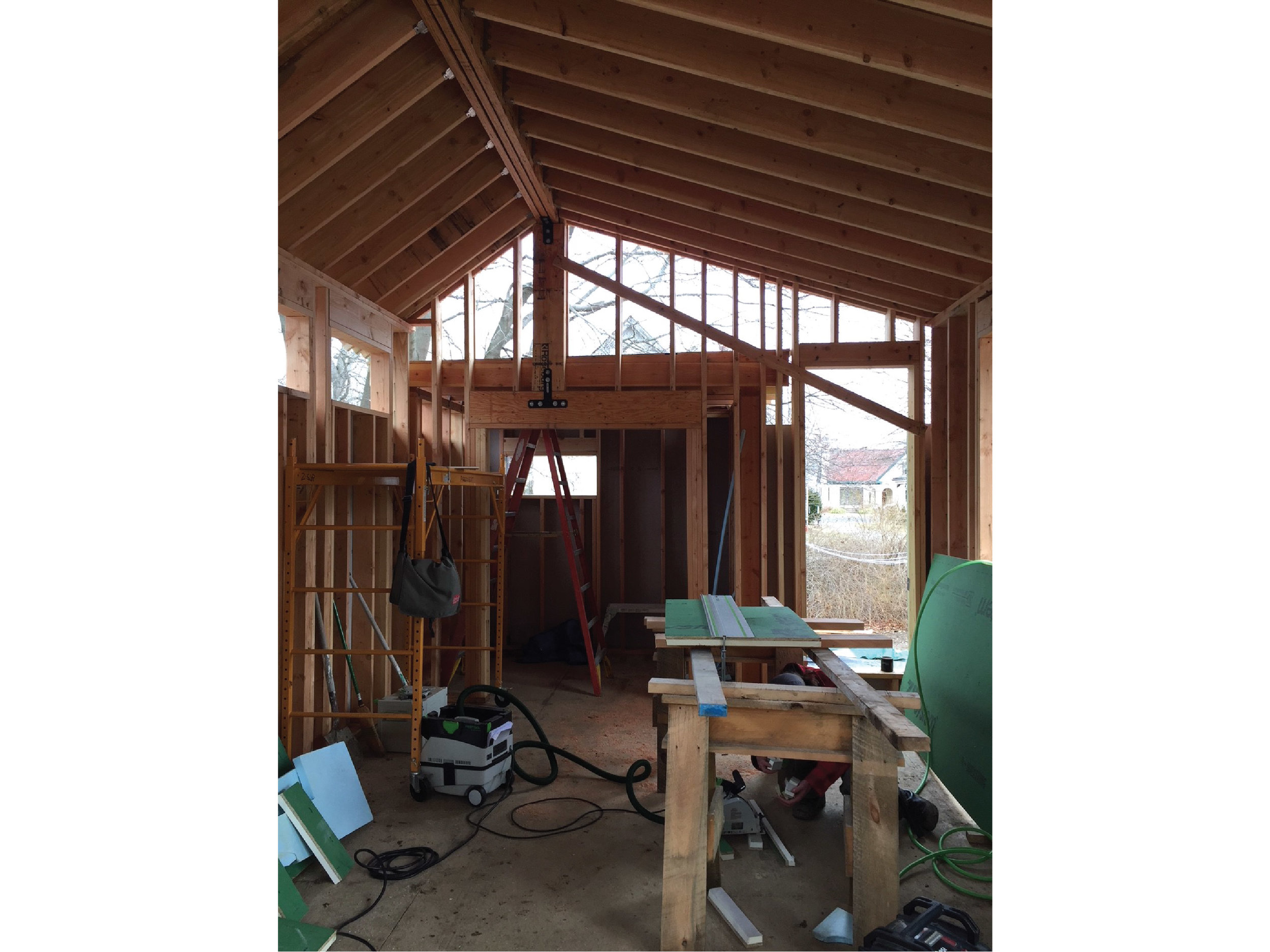WEE hOUSE
Add Living Space to 1914 Home
The challenge for this project was to add needed living space to a 1914 Sears Roebuck kit house. The original house is small with tidy rooms and original features. In its way, it is perfect. Rather than mimic the original, the addition is meant to be a departure. The program was simple one large room to be used as an office and library for the owner’s vast collection of art books, a guest bedroom and a bath. The solution was to create a simple linear addition off the back of the original house which faces the garden. A connector hall steps down from the main house and then opens to a book-lined library with a peaked ceiling at 12’-0". A closet block separates the library from the bedroom, but is kept shy of the ceiling so the central beam is exposed for the full 35’ length. Large, stacked windows face the garden and French doors open to a bluestone terrace.
